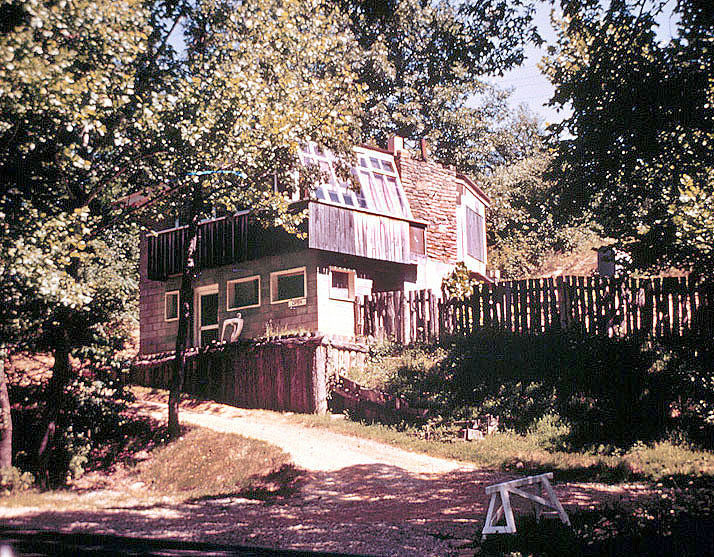 Two Floors, 1950
Two Floors, 1950
in the Martz Studio.
 Two Floors, 1950
Two Floors, 1950
At this stage of construction, the ceramics shop and sales room were in the ground floor (along with the bathroom). The upper floor was our living space. The stairway was outdoors, behind the building in this perspective. There was no indoor stairway. The wing of the building containing the indoor stairway and Eric's and Brian's rooms had not yet been built. It would be behind the fence seen here.
The original design included the slanted windows seen here just to left of the chimney. They provided a skylight view of the sky as well as a view of the treetops. At one point, the head of Karl and Becky's bed was beneath these windows so they could look straight up to the stars at night.
However, Karl's implementation leaked, and the wooden framing of the slanted windows rotted.
Therefore, a few
years later, Karl rebuilt these windows to be more conventional: vertical with an
overhanging roof, as seen in
this later photo.